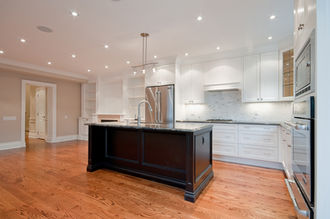

The Manse opening
The Manse Boutique Inn in Picton is ready to open its’ doors for May 1st 2012. The historic manse located next to the Picton United...


Ravine House Framing Finished
Mike Holmes’ framers have completed the structure of the Ravine House. The bright orange house wrap definitely cause attention to the...


Housing for the Atikamekshen Anishawbek First Nation, designed by Lapointe Architects moving ahead
Lapointe Architects is working with the Atikameksheng Anishnawbek First Nation to design 10 public housing units for construction in...


Exteriors progressing at the Orchard House
The mild winter saw the completion of the framing of the Orchard House in Simcoe County. The windows are installed, the roofing has...


Manse Award & Magazine Feature
The renovation of the Picton Manse into a luxury 7 bedroom Inn has been featured in the spring 2012 issue of County & Quinte Living. The...


Construction completed on Chudleigh Ave
Construction on the 2300 sf renovation and addition to a single family dwelling on Chudleigh Avenue is complete. This is another example...


River House framing completed
Mike Holmes' crew has been framing River House, despite all the rain this spring. Both the house and the garage are taking shape. Tarps...


Ravine House framed with BluWood
Framing of the Ravine House has begun. It is primarily being framed with BluWood to address client concerns with air quality and mold...


Ravine House construction begins
The Ravine House site has been excavated according to stringent conditions laid out in the Site Plan Control process. To date, footings...


Chuckery Hill Bunky cladding and landscaping done
The Bunky on Chuckery Hill had its windows installed and cladding completed last month. The remaining site work including stair to the...


River House construction begins
Mike Holmes and The Holmes Group have started the construction of River House and have installed silt fencing. Tree hoarding and the pool...


Construction Begins on Orchard House
Construction has started on the 2900 sf Orchard House in Norfolk County. The well has been dug, and excavation and foundations have...


South Bay Cabana completed
Lapointe Architects is pleased to see a small gem completed this summer season. At the South Bay Residence site (which also houses the...


Lapointe Team builds “Nest”
Lapointe Architects are honoured to have clients who let them indulge in their creative vision and let them build it to boot! The “nest”...
Construction started on Chudleigh Ave
Construction on the 2300 sf renovation and addition to a single family dwelling on Chudleigh Avenue has begun. #Chudleigh #OurProject























