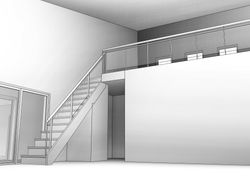top of page
Morrison Point
Prince Edward County, Ontario
This multi-phase project is designed to grow as the Owners transitions from City to Country life. A small drive shed with attached garden pavilion connect to the main house, which rests on a small rise to take advantage of views to Lake Ontario. The single-pitch roofs define each volume while providing space for lofts at their peaks. Large south facing windows protected by deciduous trees allow sunlight to warm the space in the winter, while small northern windows provide indirect lighting.
Area: 3,300 sf
Status: Construction 2018
Project Sheet:
N/A
Rendering:
Lapointe Architects
 |  |  |  |  |
|---|---|---|---|---|
 |  |  |  |  |
bottom of page